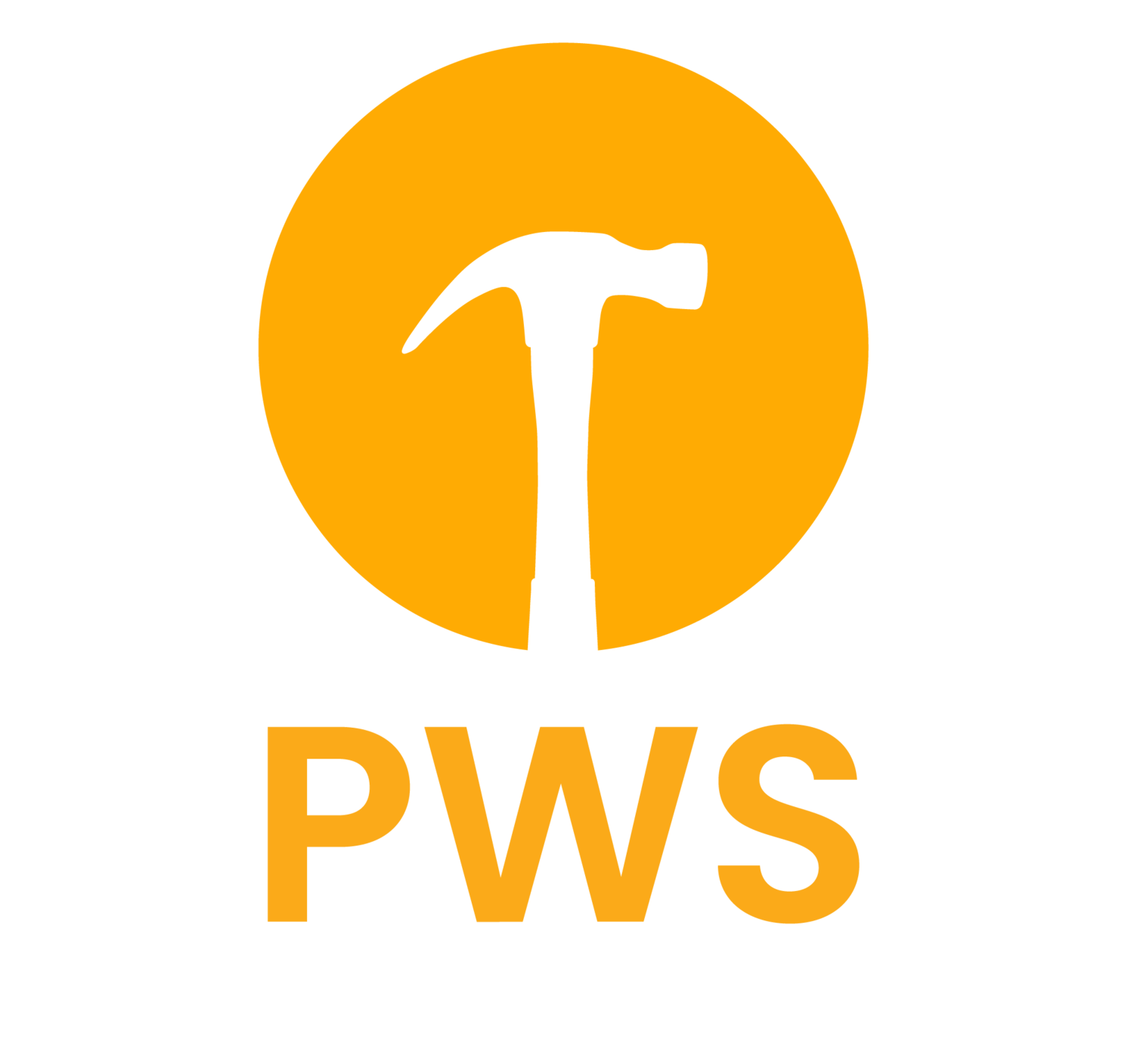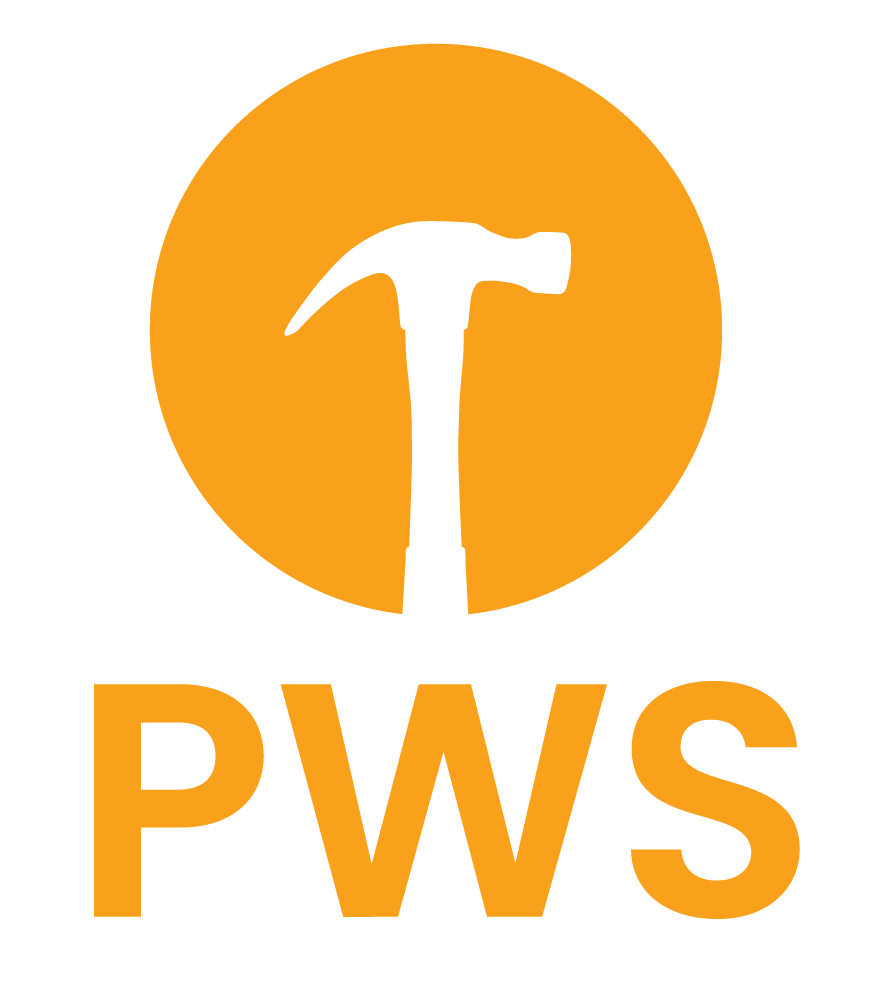Princess Avenue
Type Major Renovation
Architects Measured Architecture
Consultants Fast + Epp
Photo Ema Peter
-
We worked with Measured Architecture to transform a 1950s split level home in North Vancouver into a light, airy residence for a young family. This was a major renovation, but budget conscious, so we used innovative solutions and everyday materials like construction-grade plywood, white paint, and the occasional IKEA hack.
There were many features our clients loved about their home, including its unassuming front facade and a backyard that extends into the forest. We worked with, not against, these features by building an extension at the back of the house for a new master bedroom and opening up the kitchen and living area by removing the attic space and adding tongue-and-groove boards in its place. The kitchen, dining and family rooms all utilize construction-grade plywood cabinetry and millwork, as well as polished, easy-to-care-for travertine floor tiles.
To increase the amount of natural light in the house we installed floor-to-ceiling sliders and windows, offering unobstructed views to the yard—perfect for keeping an eye on the kids and the occasional bear sighting. Perched atop concrete pillars to align with the main floor, the extension creates a sheltered outdoor space in the yard below. Shielded from the elements, this area invites year-round enjoyment, adding versatility and enhancing the home's value.
Let’s connect
We’d love to hear more about your project. Contact us for a free consultation.












